Builders Websource Tech Note #021801-1 |
FIBERGLASS INSULATION FOR THERMAL COMFORT AND NOISE REDUCTION
Selecting the right material for the job |
Click for Payment Instructions
Last Update
06.30.12 |
|
|
|
|
|
Builders Websource
Online Price: $5.95 US |
|
|
By reading, downloading or printing this online tech note, you agree to pay
the posted licensing fee in accordance with our payment terms and licensing
agreement. To keep our prices as low as possible, please note that we DO NOT
mail hardcopies. For additional information on our satisfaction guarantee
including terms and conditions, please click HERE.
Thank you for your patronage. Our authors are very grateful for your support of
Builders Websource®.
|
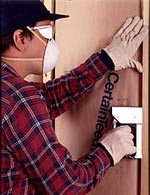
Summary
With ever increasing costs of energy, proper home insulation is essential to
ensuring long-term comfort and value. Furthermore, insulation also has
significant sound proofing benefits that add peace and quiet to a personal
residence or commercial structure. Based on research by the U.S. Department
of Energy -- coupled with the latest information from NAIMA and leading
insulation manufacturers, this Builders Websource Tech Note explores various
types of insulation with special focus on fiber glass and related building
systems that will ensure enduring comfort throughout a structure's life. In
addition, an interactive online "R-value" calculator developed by the U.S.
Department of Energy helps architects, building designers, contractors and
insulation specifiers to determine recommended insulation levels for both
new and existing construction based on postal zip code. |
Table of Contents
|
Introduction: Why Insulate?
|
"Why Insulate" seems like a rhetorical question with an
obvious answer: to save energy while providing long-term comfort inside a
structure. However, what's not so obvious is that most homes are severely
under-insulated -- either by design (to save building costs) or due to
oversight in the design process. With escalating energy costs and increasing
greenhouse effects, construction professionals have a responsibility to the
end client -- as well as the environment -- to ensure that new designs
reflect the latest insulation recommendations, even when these
recommendations exceed local minimum code requirements. Insufficient
insulation exaggerates temperature swings inside a structure, causing
uncomfortable draftiness. Summer days feel hotter...and winters feel colder
when a home has insufficient insulation. Furthermore, under-insulated homes
can cost occupants hundreds -- or thousands of dollars a year in higher
heating and air conditioning bills. These costs are wasted year after year
and the energy is non-recoverable. Whereas spending a little more up front
pays dividends every year as the incremental cost of better insulation is
amortized over the lifetime of the structure.
With so much information (and mis-information) about insulation, this
Builders Websource Tech Note helps to educate designers, contractors and
homeowners about this important subject by providing an in-depth look at
insulation choices.
Furthermore, frequently overlooked are the sound-proofing qualities that
insulation offers when combined with other sound-reduction construction
techniques. Therefore, sound attenuation is one of the topics that this tech
note explores.
Finally, the importance of proper home ventilation is also addressed
which, if left unchecked, could result in unhealthy stale air inside tightly
built new homes. |
What is Insulation?
|
Insulation is any material or gas that provides a break in
conductivity between any differing surfaces. In the case of electrical
wiring, the outer jacket is also called insulation...since it prevents the
conductivity of electricity from passing from the wire to a person touching
the outer jacket of the wire, for example. Insulation refers to special
materials that impede the "thermal" conductivity between surfaces. Most of
us think of traditional "blown in" type insulation or the colorful yellow or
pink fiber glass or mineral wool "batt" insulation found at the local
building supply store.
According to the North American Insulation Manufacturer's Association (NAIMA),
insulation provides two primary comfort benefits:
- THERMAL COMFORT
Insulation resists the flow of heat. Heat is a form of energy - it always
travels from hot to cold - flowing outward in winter and inward in summer.
By reducing heat flow, a properly insulated home uses less energy in
winter for heating and less in the summer for cooling.
- ACOUSTICAL COMFORT
Insulation is also an excellent sound absorber as well as an energy saver.
When installed in the walls and ceilings, it can reduce the transmission
of sound. Sound transmission is noise that travels from room to room - or
from home to home - or from appliances such as washers, dryers, heating
and air conditioning systems, phones, radios and TV's.
|
Contents |
Where to Insulate
|
For maximum benefit, insulation should be installed in the
following areas of the home:
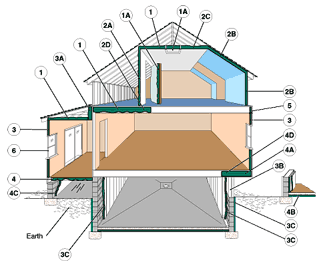 TOTAL
INSULATION SYSTEM TOTAL
INSULATION SYSTEM
Insulation must be designed as a total system, starting with the
foundation, basement, crawl space, living areas and attic.
Drawing courtesy US Department of Energy |
- In unfinished attic spaces, insulate between and over the floor joists
to seal off living spaces below.*
(1A) attic access door
- In finished attic rooms with or without dormer, insulate ...
(2A) between the studs of "knee" walls;
(2B) between the studs and rafters of exterior walls and roof;
(2C) ceilings with cold spaces above;
(2D) extend insulation into joist space to reduce air flows.
- All exterior walls, including ...
(3A) walls between living spaces and unheated garages, shed roofs, or
storage areas;
(3B) foundation walls above ground level; 3C foundation walls in heated
basements, full wall either interior or exterior.
- Floors above cold spaces, such as vented craw spaces and unheated
garages. Also insulate ...
(4A) any portion of the floor in a room that is cantilevered beyond the
exterior wall below;
(4B) slab floors built directly on the ground;**
(4C) as an alternative to floor insulation, foundation walls of un-vented
crawl spaces;
(4D) extend insulation into joist space to reduce air flows.
- Band joists.
- Replacement or storm windows and caulk and seal around all windows and
doors.
*Well-insulated attics, crawl spaces, storage areas, and
other enclosed cavities should be ventilated to prevent excess moisture
build-up.
**For new construction, slab on grade insulation should be
installed to the extent required by building codes, or greater.
|
Contents |
Types of Insulation
|
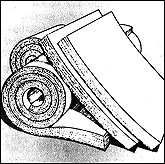 BLANKETS BLANKETS
In the form of batts or rolls, blankets are flexible products made
from mineral fibers. They are available in widths suited to standard
spacings of wall studs and attic or floor joists. Continuous rolls can
be hand-cut and trimmed to fit. They are available with or without vapor
retarder facings. Batts with a special flame-resistant facing are
available in various widths for basement walls where the insulation will
be left exposed.
|
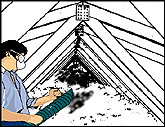 BLOWN-IN BLOWN-IN
Loose-fill insulation includes loose fibers or fiber pellets that are
blown into building cavities or attics using special pneumatic
equipment. Another form includes fibers that are co-sprayed with an
adhesive to make them resistant to settling. The blown-in material can
provide additional resistance to air infiltration if the insulation is
sufficiently dense.
|
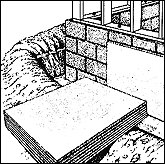 RIGID
INSULATION RIGID
INSULATION
This type is made from fibrous materials or plastic foams and is
pressed or extruded into board-like forms and molded pipe-coverings.
These provide thermal and acoustical insulation, strength with low
weight, and coverage with few heat loss paths. Such boards may be faced
with a reflective foil that reduces heat flow when next to an air space.
|
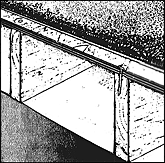 REFLECTIVE
INSULATION SYSTEMS REFLECTIVE
INSULATION SYSTEMS
Reflective systems are fabricated from aluminum foils with a variety
of backings such as kraft paper, plastic film, polyethylene bubbles, or
cardboard. The resistance to heat flow depends on the heat flow
direction, and this type of insulation is most effective in reducing
downward heat flow. Reflective systems are typically located between
roof rafters, floor joists, or wall studs.If a single reflective surface
is used alone and faces an open space, such as an attic, it is called a
RADIANT BARRIER. Radiant barrriers are sometimes used in buildings to
reduce summer heat gain and winter heat loss. They are more effective in
hot climates than in cool climates. All radiant barriers must have a low
emittance (0.1 or less) and high reflectance (0.9 or more).
|
|
Contents |
Comparison of Insulation Types
(source: USDOE/CE-0180)
|
Blankets: Batts or Rolls
- Fiber glass
- Rock wool
- Mineral wool (MW)
|
(Unfaced)
Friction fit between studs, joists and beams
(Faced)
Staple flange to stud edge |
walls, floors and ceilings |
DIY
Suited for standard stud and joist spacing, which is relatively free
from obstructions |
Loose-Fill (blown-in) or Spray-applied
- Rock wool
- Fiber glass
- Cellulose
- Polyurethane foam
|
Blow into place or spray apply by special equipment
(Also, BIBS - Blown In Blanket System) which uses nylon netting |
Enclosed existing wall cavities or open new wall
cavities
Unfinished attic floors and hard to reach places |
Commonly used insulation for retrofits (adding
insulation to existing finished areas)
Good for irregularly shaped areas and around obstructions |
Rigid Insulation
- Extruded polystyrene foam (XPS)
- Expanded polystyrene foam (EPS or beadboard)
- Polyurethane foam
- Polyisocyanurate foam
|
Interior applications: Cover with 1/2-inch gypsum board
or other building-code approved material for fire safety
Exterior applications: Cover with weather-proof facing to protect from
ultraviolet |
Basement walls
Exterior walls under finishing (Some foam boards include a foil facing
which will act as a vapor retarder.
Unvented low slope roofs |
High insulating density per inch of thickness
Mitigates thermal short circuits when installed continuously over frames
or joists. |
Reflective Systems
- Foil-faced paper
- Foil-faced polyethylene bubbles
- Foil-faced plastic film
- Foil-faced cardboard
|
Foils, films, or papers: Fit between wood-frame studs
joists, and beams |
Unfinished ceilings, walls, and floors |
DIY
All suitable for framing at standard spacing. Bubble-form suitable if
framing is irregular or if obstructions are present
Effectiveness depends on spacing and heat flow direction |
Loose-Fill (poured in)
Vermiculite or Perlite
|
not currently used for home insulation, but
may be found in older homes |
|
Contents |
How Much Insulation Is Required?
|
How much insulation is required depends on where you live
and the expected temperature extremes. Insulation is identified and labeled
according to its R-value. "R" is resistance to heat flow. Higher R-values
provide greater insulation. For example, R-19 insulation provides 72% more
insulating power than R-11.
 SIX
ZONES SIX
ZONES
The US Department of Energy defines six national zones for optimum
insulation efficiency.
Drawing courtesy NAIMA |
The following table adapted from the U.S. Department of Energy outlines
the minimum recommended insulation values for new construction, broken into
6 nationwide "insulation" zones. Zones 1 and 2 generally cover the
Rocky-Mountain, Upper Midwest and Northeast states (including Alaska),
whereas Zone 3 covers the Pacific Northwest and much of the Southwest,
lower-Midwest and Southern states, with Zone 4 covering the California
Central Valley, Southern Texas and Florida, with Zones 5 and 6 covering the
mild California coastal regions from San Francisco on south to San Diego
(Hawaii is Zone 6).
| |
Gas |
Heat
Pmp |
Fuel
Oil |
Elec
Furn |
Attic |
Cath |
Wall
(a) |
Flr |
Crwl
(b) |
Slab
Edg. |
Int |
Ext |
| 1 |
x |
x |
x |
|
R49 |
R38 |
R18 |
R25 |
R19 |
R8 |
R11 |
R10 |
| 1 |
|
|
|
x |
R49 |
R60 |
R28 |
R25 |
R19 |
R8 |
R19 |
R15 |
| 2 |
x |
x |
x |
|
R49 |
R38 |
R18 |
R25 |
R19 |
R8 |
R11 |
R10 |
| 2 |
|
|
|
x |
R49 |
R38 |
R22 |
R25 |
R19 |
R8 |
R19 |
R15 |
| 3 |
x |
x |
x |
x |
R49 |
R38 |
R18 |
R25 |
R19 |
R8 |
R11 |
R10 |
| 4 |
x |
x |
x |
|
R38 |
R38 |
R13 |
R13 |
R19 |
R8 |
R11 |
R4 |
| 4 |
|
|
|
x |
R49 |
R38 |
R18 |
R25 |
R19 |
R8 |
R11 |
R10 |
| 5 |
x |
|
|
|
R38 |
R30 |
R13 |
R11 |
R13 |
R8 |
R11 |
R4 |
| 5 |
|
x |
x |
|
R38 |
R38 |
R13 |
R13 |
R19 |
R8 |
R11 |
R4 |
| 5 |
|
|
|
x |
R49 |
R38 |
R18 |
R25 |
R19 |
R8 |
R11 |
R10 |
| 6 |
x |
|
|
|
R22 |
R22 |
R11 |
R11 |
R11 |
(c) |
R11 |
R4 |
| 6 |
|
x |
x |
|
R38 |
R30 |
R13 |
R11 |
R13 |
R4 |
R11 |
R4 |
| 6 |
|
|
|
x |
R49 |
R38 |
R18 |
R25 |
R19 |
R8 |
R11 |
R10 |
Footnotes:
(a) R18, R22 and R28 exterior wall systems can be achieved by either
cavity insulation or cavity insulation with insulating sheathing.
For 2x4 walls, use either 3-1/2" thick R15 or 3-1/2" thick R13 fiber
glass insulation with insulating sheathing.
For 2x6 walls, use either 6-1/4" thick R19 or 5-1/2" thick R21 fiber
glass insulation.
(b) Insulate crawl space walls only if the crawl space is dray all year,
the floor above is not insulated, and all ventilation to the crawl
space is blocked. A vapor barrier (e.g., 4- or 6-mil polyethylene film)
should be installed on the ground to reduce moisture migration into the
crawl space.
(c) No slab edge insulation is recommended. |
|
Contents |
R-Value Calculator
(US Only)
|
For a more precise assessment of the US Department of Energy
recommended insulation values, the following R-Value calculator provides a
DOE-certified recommendation that you can use for design purposes. These
values may vary from local codes. You should always consult you building
department to ensure you are following the more rigorous standard. A more
advanced version of this calculator is available by clicking
HERE.
|
Contents |
Owens Corning Fiber Glass Insulation
|
| |
R-Value |
Thick |
Wide |
Long |
Sq. Ft./
Bag |
Application |
 |
R-11 |
3.5" |
15" |
93" |
155.00 |
Interior walls Noise Control |
 |
R-13 |
3.5" |
15" |
93" |
125.00 |
Finished attic
Basement walls
Exterior Walls |
 |
R-15 |
3.5" |
15" |
93" |
67.8 |
Finished attic
Exterior Walls |
 |
R-19 |
6.25" |
15" |
93" |
77.5 |
Crawlspace
Finished Attic
Basement walls
Exterior Walls |
 |
R-21 |
5.5" |
15" |
93" |
67.8 |
Finished Attic
Basement Walls
Exterior Walls |
 |
R-30 |
9.5" |
16" |
48" |
53.3 |
Attic |
 |
R-30c |
8.25" |
15.5" |
48" |
56.8 |
Cathedral Ceilings |
 |
R-38 |
12" |
16" |
48" |
42.7 |
Attic
Basement Walls |
 |
R-38c |
10.5" |
15.5" |
48" |
41.3 |
Cathedral Ceilings |
|
Contents |
Noise Reduction Techniques
|
When included as part of an overall noise reduction system,
insulation plays a key role in minimizing sound transmission between
interior rooms. Most leading manufacturers offer special insulation
targeting sound attention applications, such as Johns Manville ComfortTherm®,
CertainTeed NoiseReducer®, or Owens Corning QuietZone®, for example.
While some of these batts are unfaced, others are faced or fully sealed in a
special poly-wrap exterior surface that seals in the fibers, reducing
airborne insulation fibers during installation.
Contractors and consumers should be aware that sound attenuation batts
are generally the same product as standard insulation, repositioned to
highlight the special noise reduction properties of insulation. A leading
insulation manufacturer points out that there are virtually no acoustical
differences between sound attenuation batts and regular batts:
"The only difference between [sound attentuation batts] and R-11 or
R-13 batts is that the [sound attenuation batts] have not been tested for
R-value. The vapor barrier has no effect on the sound control quality of
the insulation."
Rather than focusing too much on the insulation alone, which only adds a
few dB improvement in sound transmission control, Owens Corning emphasizes
overall sound reduction system, comprising special stud construction,
insulation, acoustical caulking, and double-layers of drywall. When used in
combination, the QuietZone® system reduces perceived sound transmission by
up 80%. Uses four techniques, sound to control noise in your home – it
absorbs, blocks, breaks and isolates it.
 Absorb Absorb
Acoutstic sound attenuation batts reduce noise through absorption.
The absorption method converts sound waves into energy that is captured
by insulation. |
 Block Block
Building a continuous barrier that stops air movement reduces
airborne sound transmission. Acoustic caulk reduces noise using the
principle of blocking airborne noise paths through cracks, holes or gaps
in a wall. |
 Break Break
Interior and exterior walls, ceilings, floors, and the studs and
joists holding them, all allow sound to travel between and through them.
Resilient sound channels or specially designed studs with metal spacer
clips break up sound waves as they travel through the structure. |
 Isolate Isolate
Acoustic floor mat deadens noise and isolates or confines it |
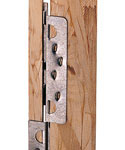 To
provide better breaking, Owens Corning and Trus Joist™ have jointly
developed a framing system that not only offers unique construction and
superior strength, but also superior acoustic performance. To
provide better breaking, Owens Corning and Trus Joist™ have jointly
developed a framing system that not only offers unique construction and
superior strength, but also superior acoustic performance.
Sound vibrations readily permeate conventional wood stud
framing. QuietZone Acoustic Wall Framing comes with a built-in
acoustically resilient metal clip. The clip attaches between
two sections of engineered lumber and causes sound vibrations to be greatly
reduced between the two walls before exiting.
- Wall floats to absorb sound vibrations and reduce transmission as
sound enters the wall.
- Sound vibrations from walls are greatly reduced when dispersed by
metal clips.
- Wall is attached to the top and bottom framing plates, securely
grounding the wall and reducing sound transmission.
2x4 QuietZone Acoustic Wall Framing has limited
load-bearing capabilities and should be used on interior walls only.
* 2x6 QuietZone Acoustic Wall Framing has load-bearing
capabilities similar to standard 2x4 wood framing. |
Contents |
JM Comfort-Therm Sound Attenuation Batts
|
| Facing |
R-Value |
Thick |
Wide |
Long |
Batts/
Bag |
Pkg./
Unit |
Sq. Ft./
Bag |
Item# |
| Poly |
R-11 |
3 1/2" |
15" |
93" |
16 |
4 |
155.00 |
B001 |
| Poly |
R-11 |
3 1/2" |
15" |
93" |
16 |
4 |
155.00 |
A001 |
| Poly |
R-11 |
3 1/2" |
15" |
40" |
1 |
12 |
50.00 |
B006 |
| Poly |
R-13 |
3 1/2" |
15" |
93" |
12 |
4 |
116.25 |
B002 |
| Poly |
R-13 |
3 1/2" |
15" |
40" |
1 |
12 |
50.00 |
B007 |
| Poly |
R-15 |
3 1/2" |
15" |
93" |
7 |
4 |
67.81 |
B003 |
| Poly |
R-19 |
6 1/4" |
15" |
93" |
7 |
4 |
67.81 |
B004 |
| Poly |
R-19 |
6 1/4" |
23" |
93" |
7 |
4 |
103.98 |
B008 |
| Poly |
R-19* |
6 1/4" |
15" |
48" |
14 |
4 |
70.00 |
B023 |
| Poly |
R-21 |
5 1/2" |
15" |
93" |
6 |
4 |
58.12 |
B009 |
| Poly |
R-25 |
8 1/4" |
15" |
18" |
1 |
12 |
22.50 |
B005 |
| Poly |
R-25 |
8 1/4" |
23" |
18" |
1 |
8 |
34.50 |
B012 |
| Note: Rolls are stretch-wrapped, batts
are strap-wrapped. |
* Reversed vapor retarder for under floor
applications.
Refer to Product Availability Sheet for latest
and most complete product offerings. |
|
Contents |
Moisture and Ventilation
|
While there is no question that well insulated homes provide
energy savings and comfort, there is increasing evidence that
super-insulated homes can result in poor indoor air quality. Older homes
breathe more easily without heavy insulation and housewrap vapor barriers
common today, increasing the hourly air exchange rate in cubic feet per
minute. To feel air movement for yourself, simply stick your hand near an
electrical socket on a cold night and you can feel the air passing through.
However, if the home is so well sealed that it cannot breathe, then indoor
air pollution can rise to unhealthy levels. Moisture from bathrooms and
cooking, as well as fumes from fireplaces, furnaces and water heaters can
quickly combine into an unhealthful mixture, not to mention other sources of
air pollution such as the gradual outgassing of furniture, paint, carpeting
and other building products. Together, these lead to poor indoor air
quality, many times worse than the outdoor air quality that normally
commands our focus.
As a result, when building a super-insulated home, proper attention must
be given in the design of the HVAC system. It is essential to provide for a
filtered fresh air intake, coupled with an air-to-air heat exchanger. This
fresh air intake, when mixed with the re-circulated air inside the home,
will provide an on-going supply of healthy air for the occupants.
The heat exchanger will help to minimize heat loss by pre-warming the
incoming fresh air with the outgoing stale air. This process often results
in condensation which must be drained to a suitable outside location away
from the foundation. Never drain condensation into a sewer line directly, as
this will provide an immediate path for sewer gases to penetrate the house,
which is not only dangerous, but further aggravates indoor air pollution and
odors. |
Contents |
Conclusion
|
Insulation is essential to providing long-term thermal and
acoustic comfort in residential and commercial structures. Fiber glass
insulation is the most widely installed insulation today. Standard widths
are available for both wood and steel framed construction. With continually
increasing costs of energy, new more rigid recommendations require more
insulation than ever to keep occupants comfortable while minimizing costly
gas or electricity for heating and cooling. Proper ventilation is essential
when designing a well insulated home in order to prevent unhealthy indoor
air quality. |
Contents |
References
|
|
Contents |
